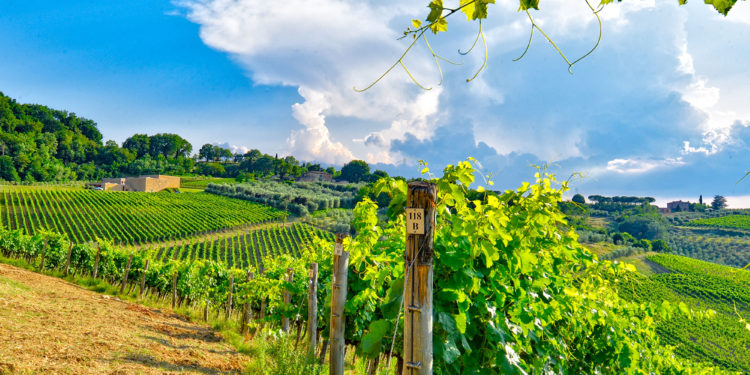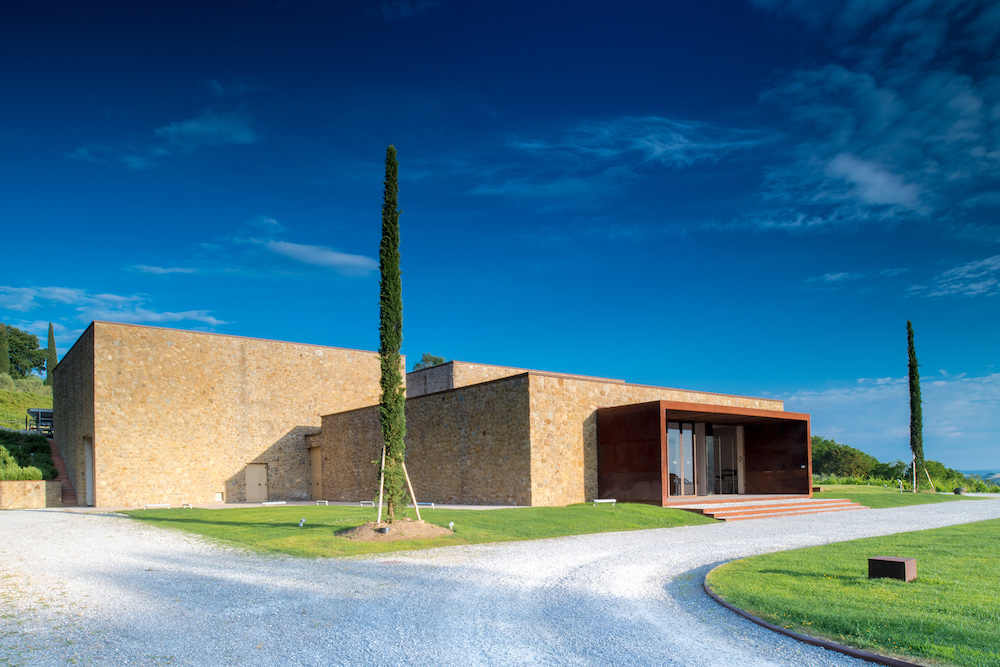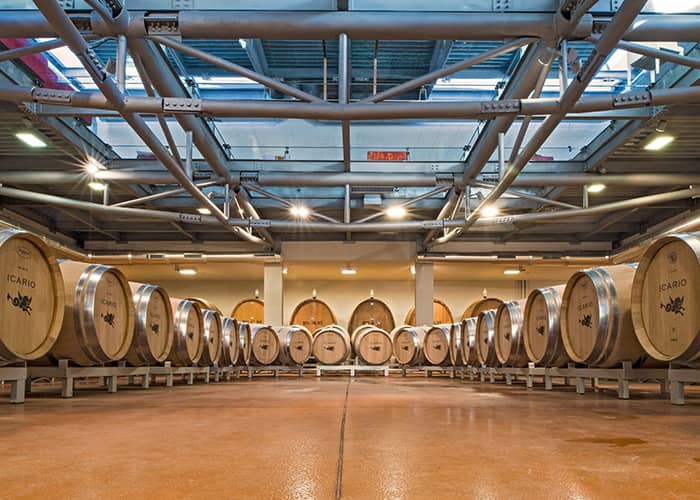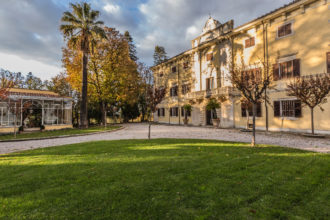

Designed by Studio Valle Progettazione, the building is based on the principles of functionality, innovation, low impact on the environment and strong architectural image.
The architectural style makes a strong impact thanks to the use of hand-broken Sienese stone for the exterior and the use of a geometrical network of steel beams and glass surfaces in the design of the interior space.
Blending tradition and modernity results in the union of traditional spaces (offices, areas for ageing, fermentation, vinification and bottling, storehouse, tasting rooms) and spaces designed for the cultural activities open to the public.

Technological and traditional material exist side by side making Icario’s winery a modern building that is, at the same time, strongly rooted in the local traditional architectural style.
Where: http://icario.it/the-winery/visit-and-tasting/
Times for regular tastings:
Monday to Friday from 10:30 a.m. to 05:30 p.m.


